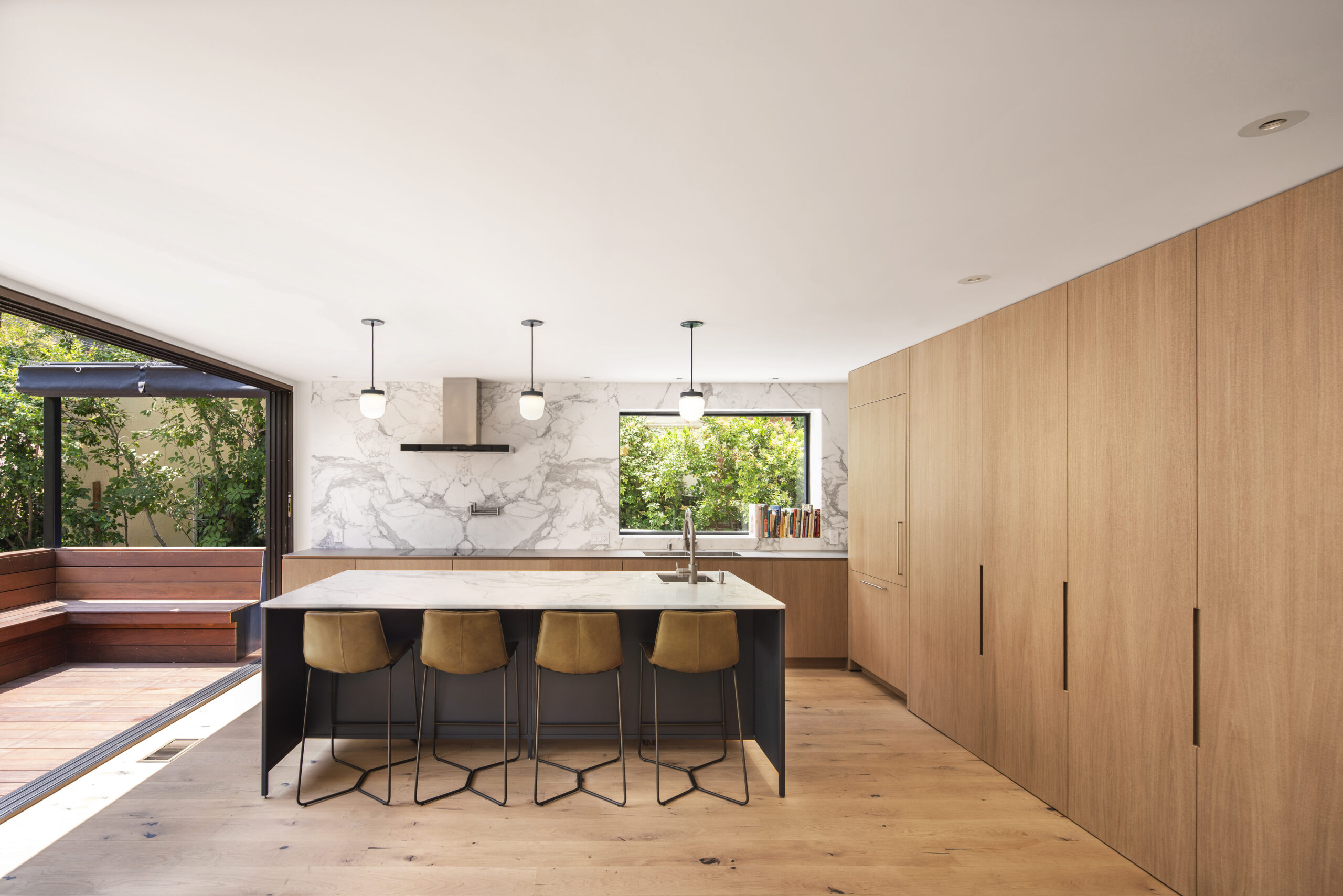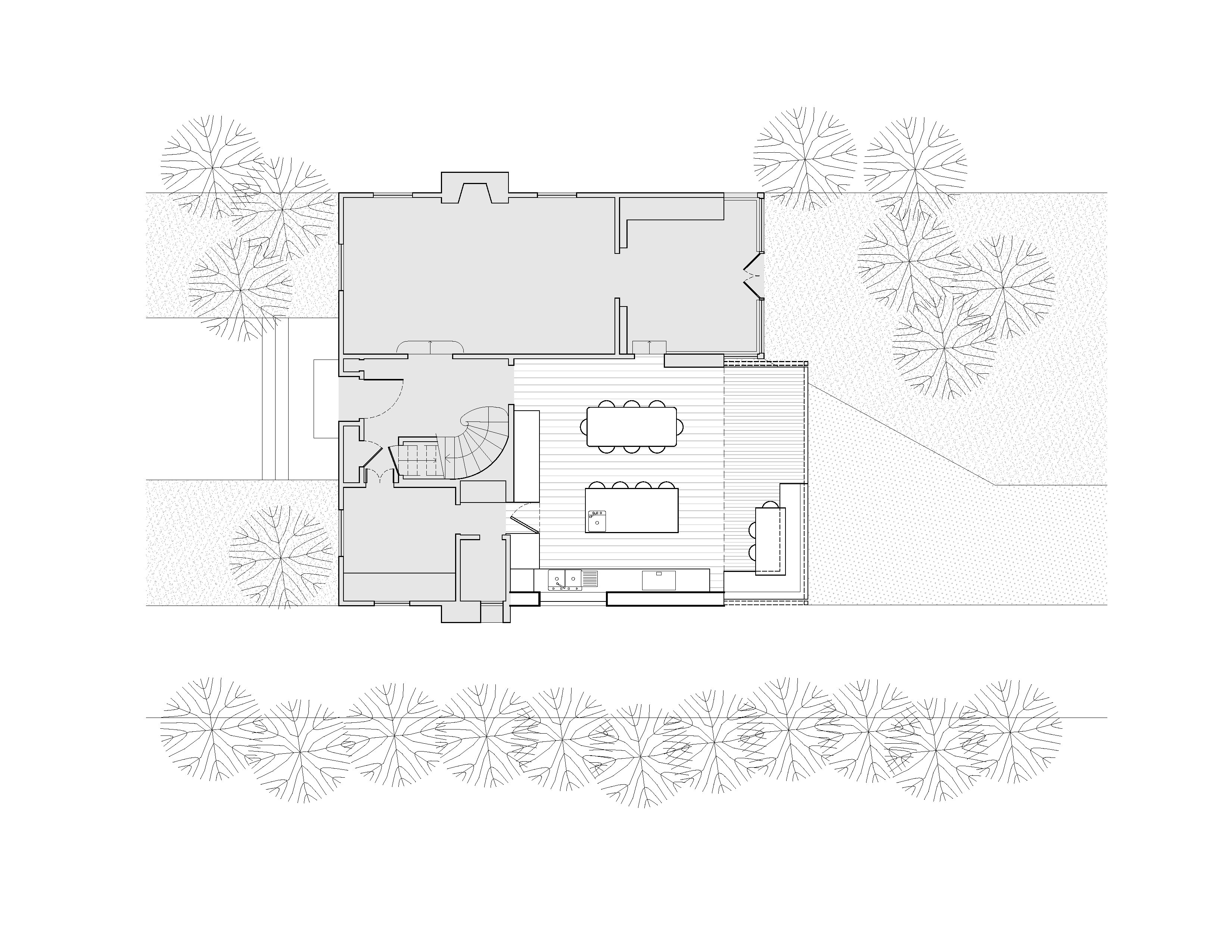An old, disjointed Hollywood residence gets a new open kitchen, dining and shaded patio space connected to the garden. Oak flooring, cabinets and a full-height marble backsplash surround a custom steel and stone island that serves as a central hub for a creatively buzzing family.
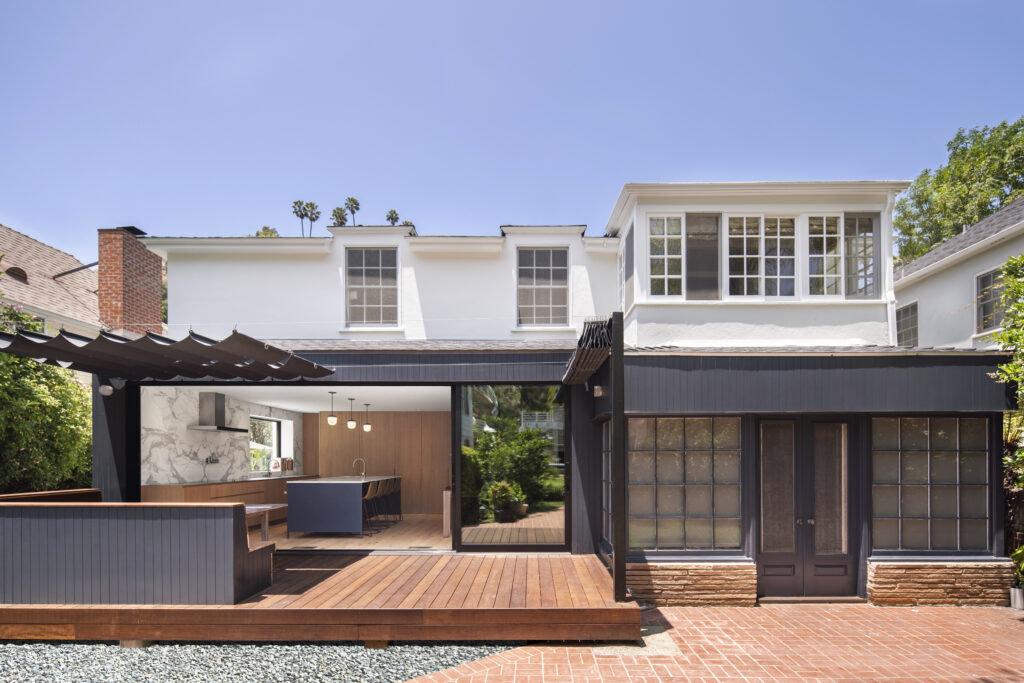
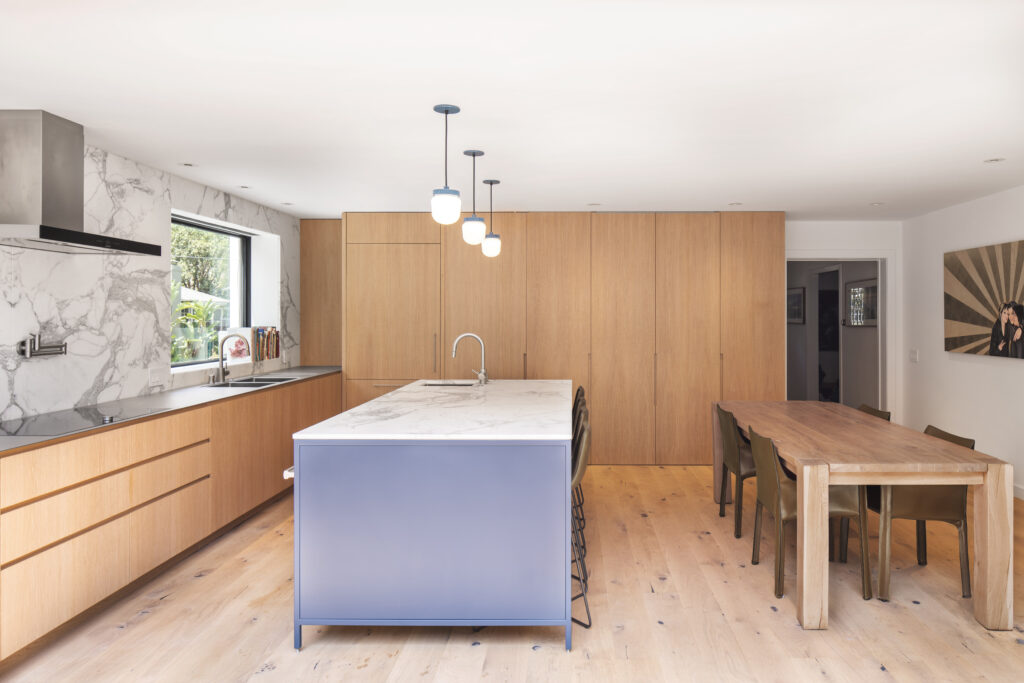
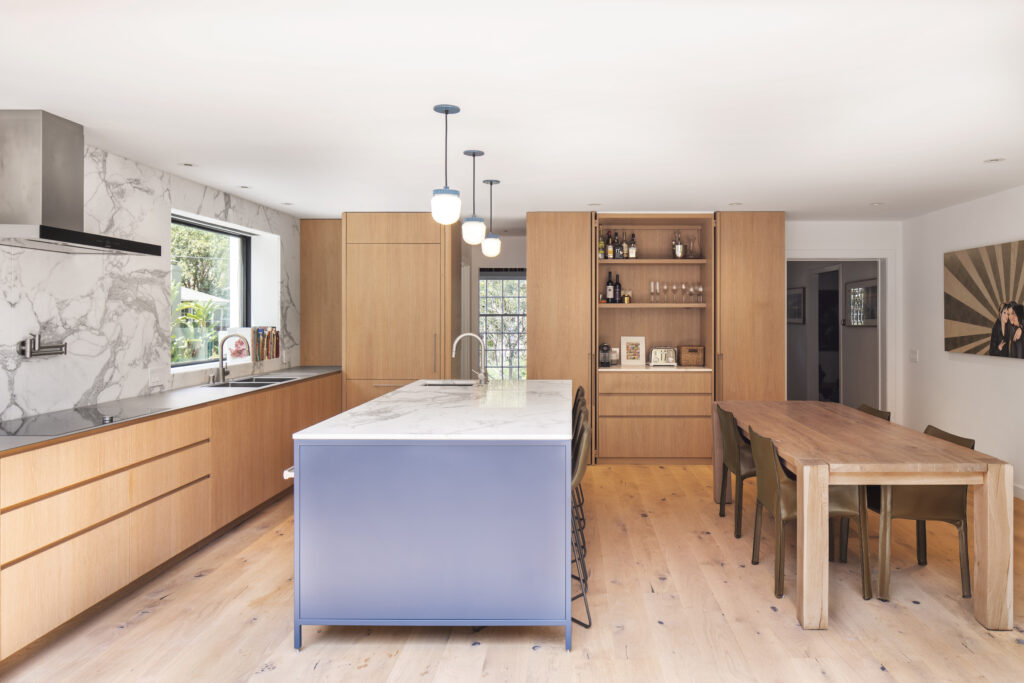
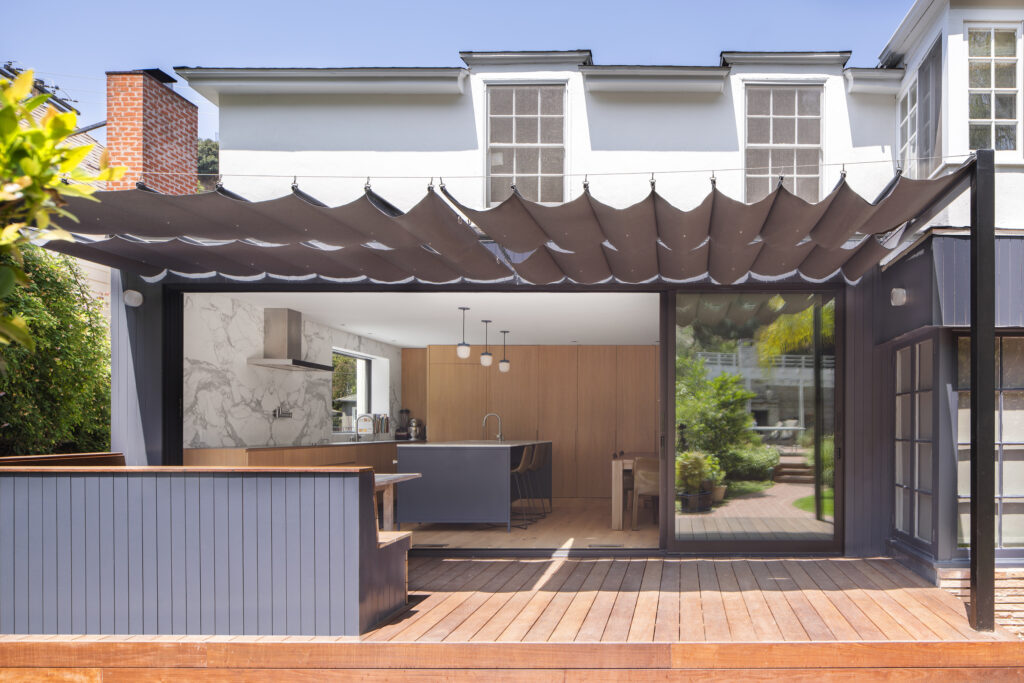
client
Private Client
collaborators
Daniel Sayah (Structural), Dave Kaufmann (General Contractor)
photography
Paul Vu
team
Klara Rodstrom, Nick Hopson
