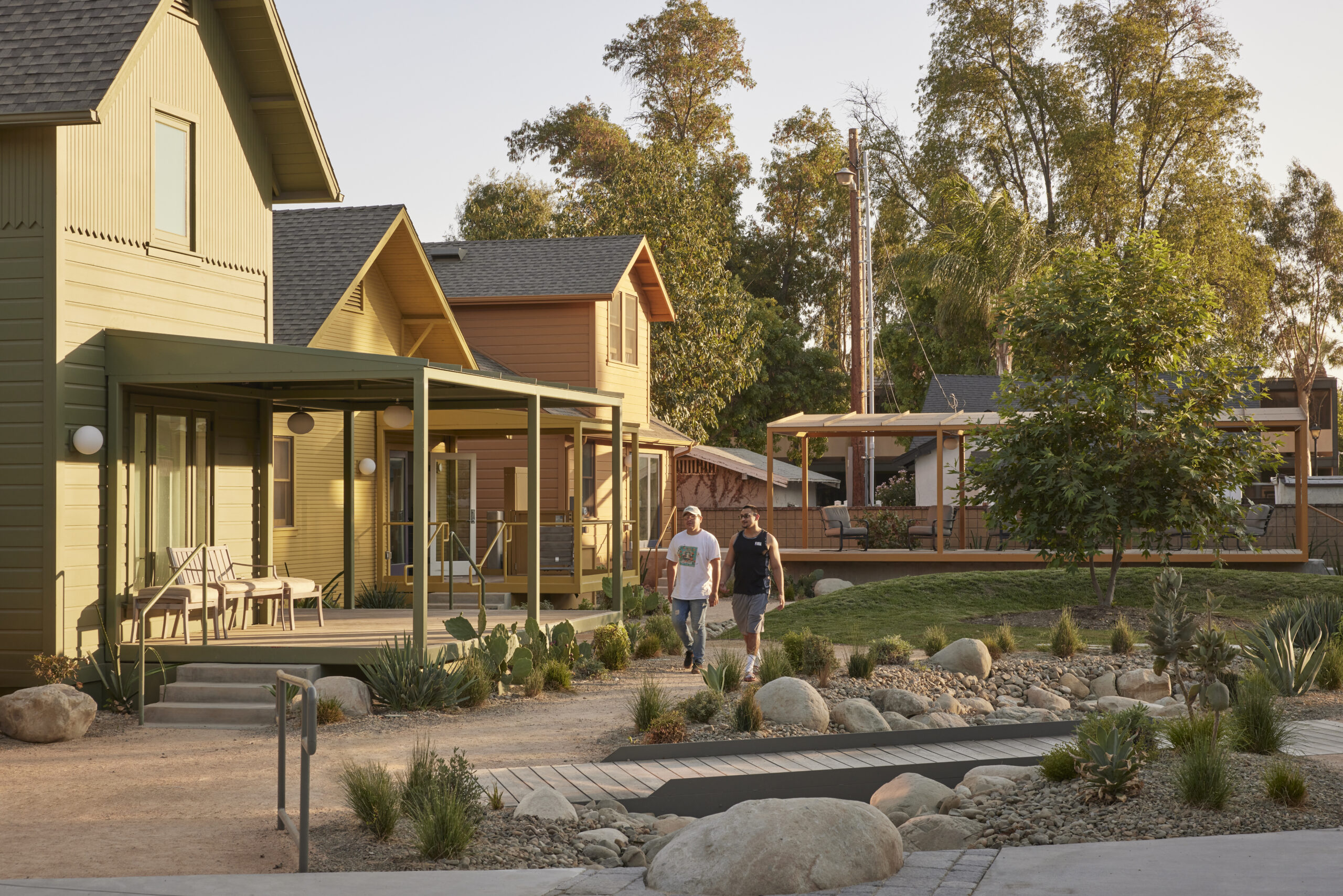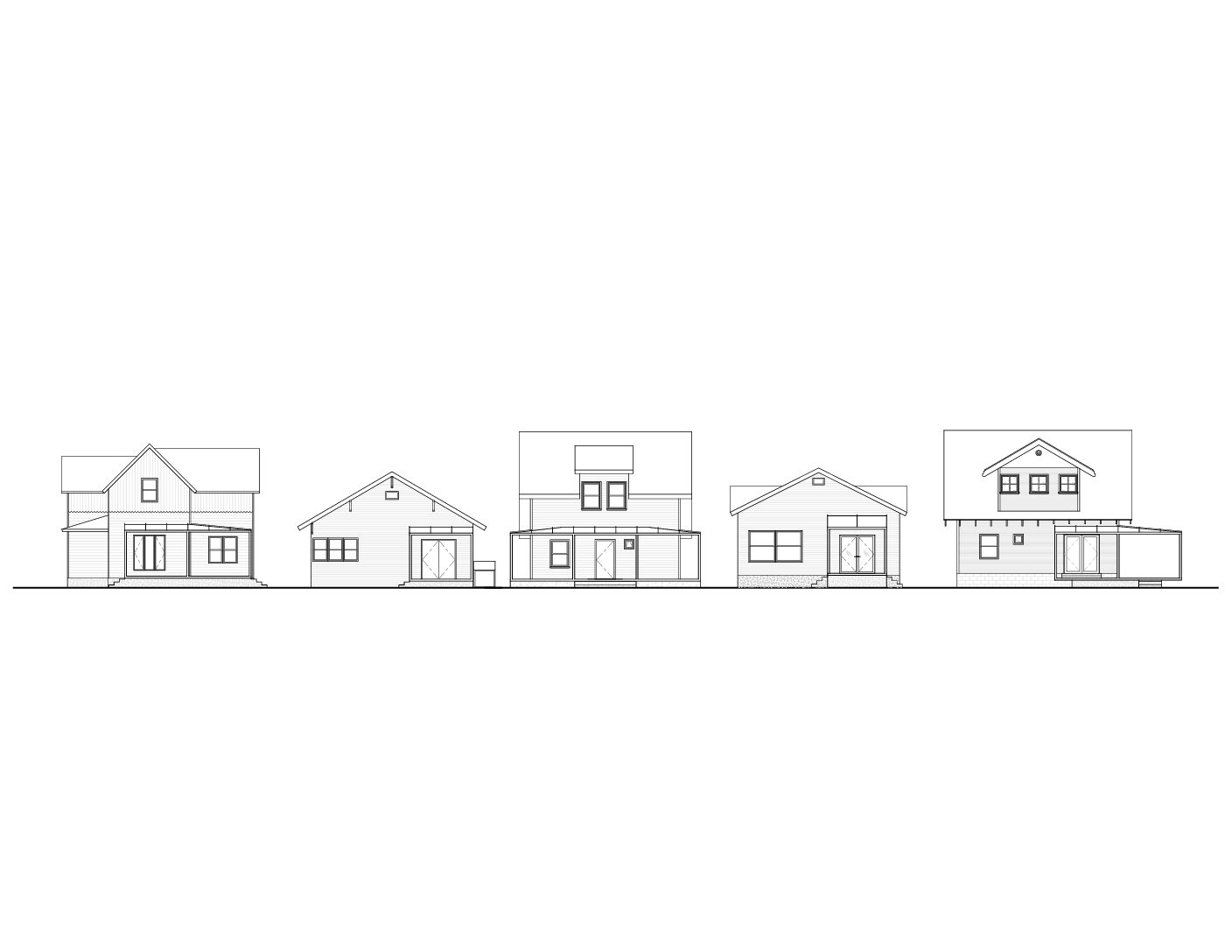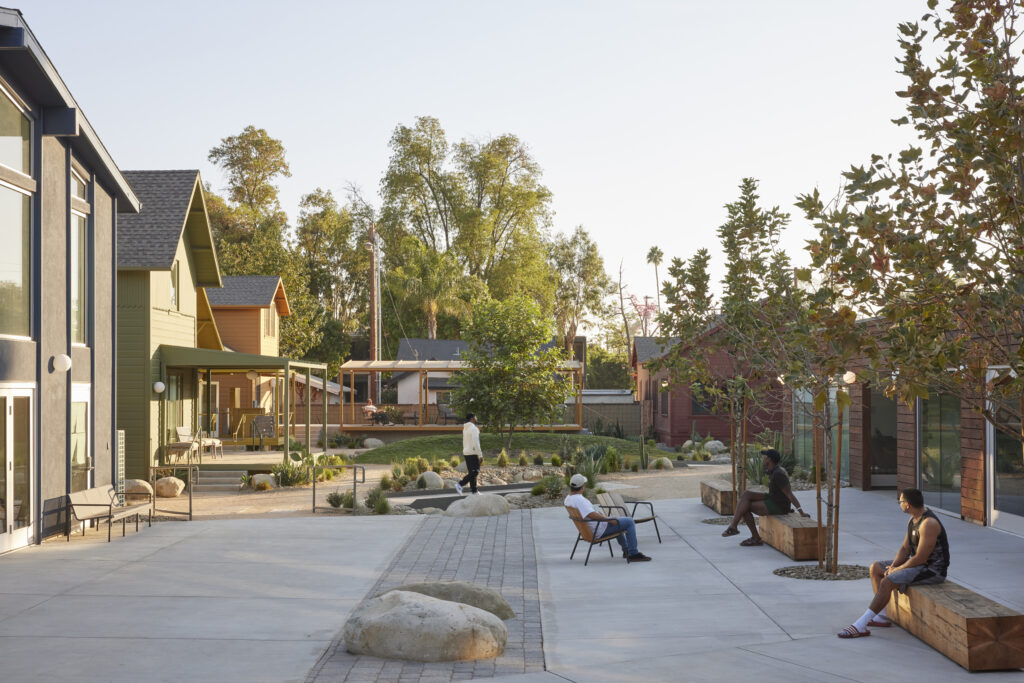
A California Project HomeKey site, dubbed Project Legacy. On a block-wide site at the edge of downtown Riverside, a collection of 1920’s bungalows are transformed into a transitional housing complex around a shared community garden. An anchor community and administration building and ancillary gym and laundry structures complete the campus and provide services to tenants and the LQBTQ+ community. New porches attached to the rear of each house provide shaded gathering spaces and a transition zone between the private homes and public garden complete with bleacher seating, large central meeting tree, activity plaza, vegetable beds, walking paths, stormwater swale and vibrant native planting.
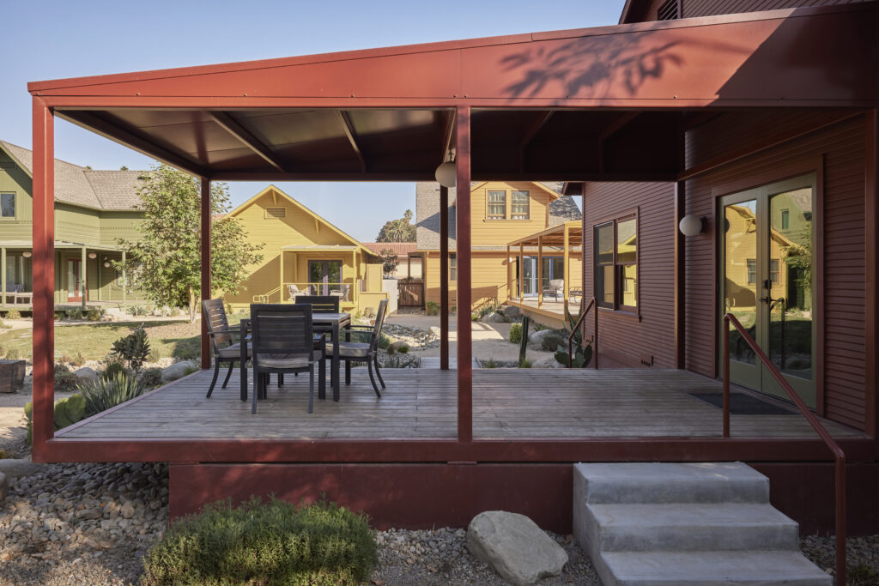
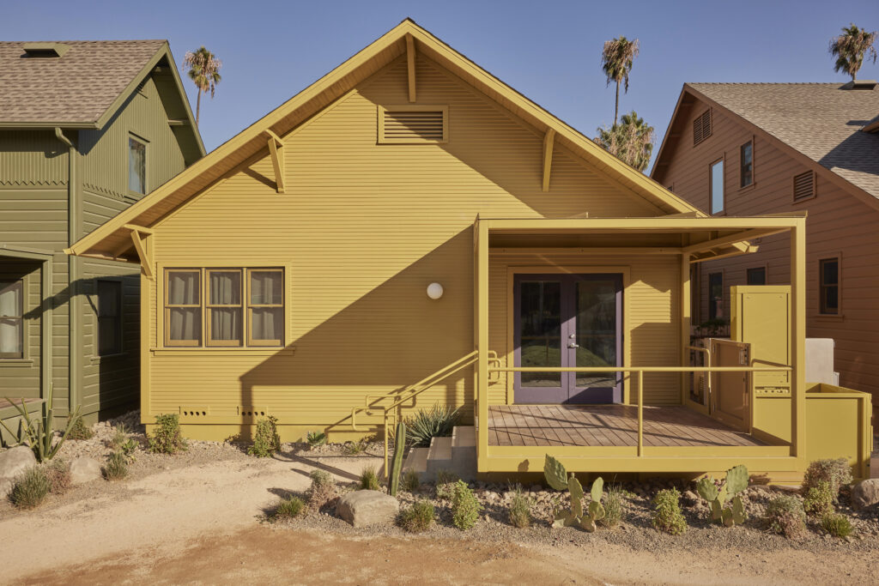
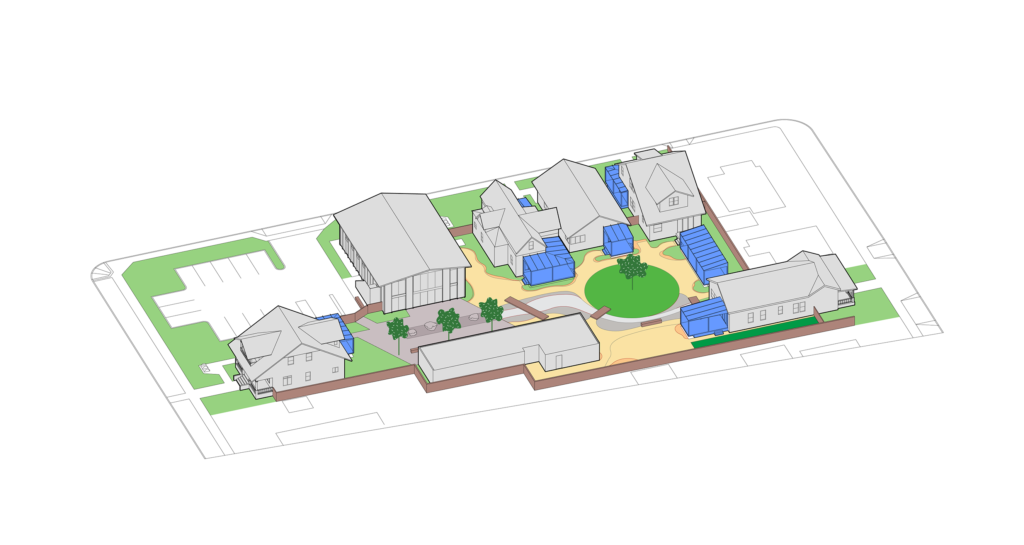
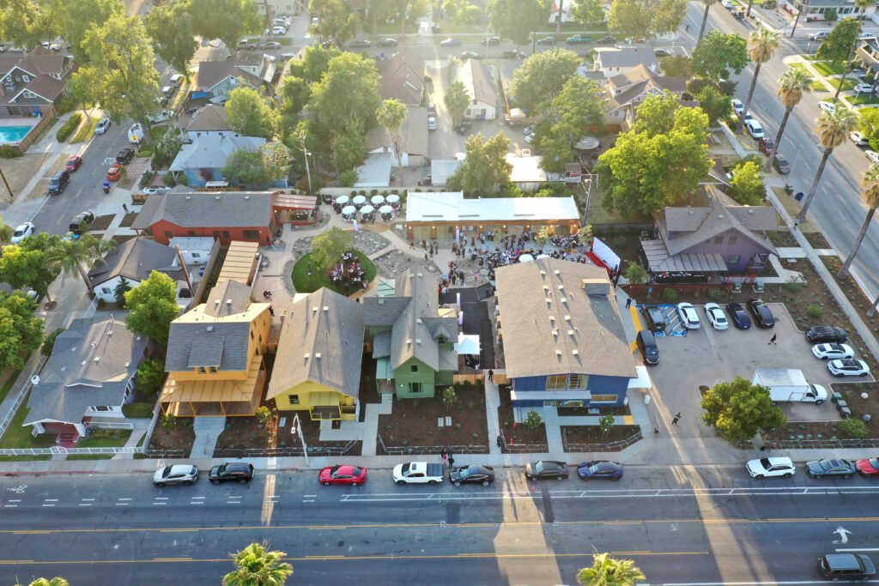
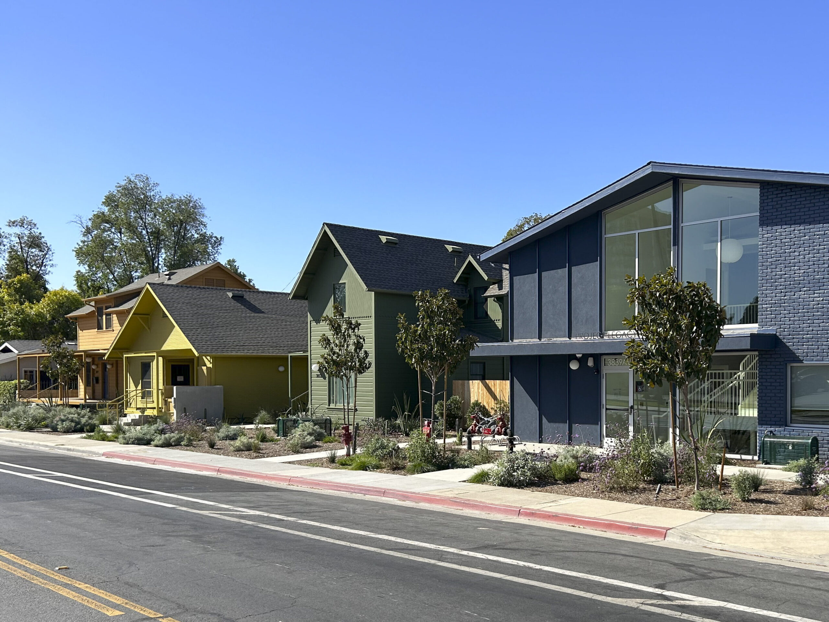
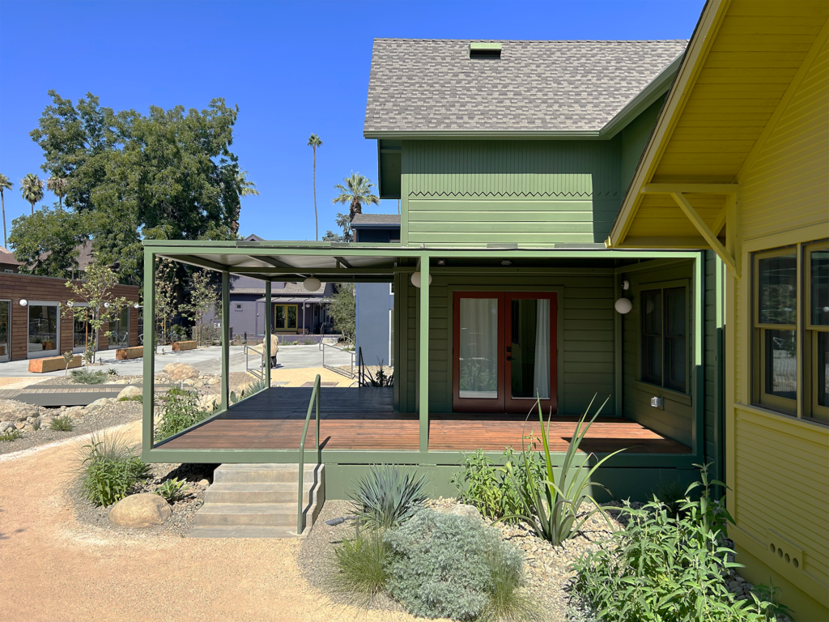
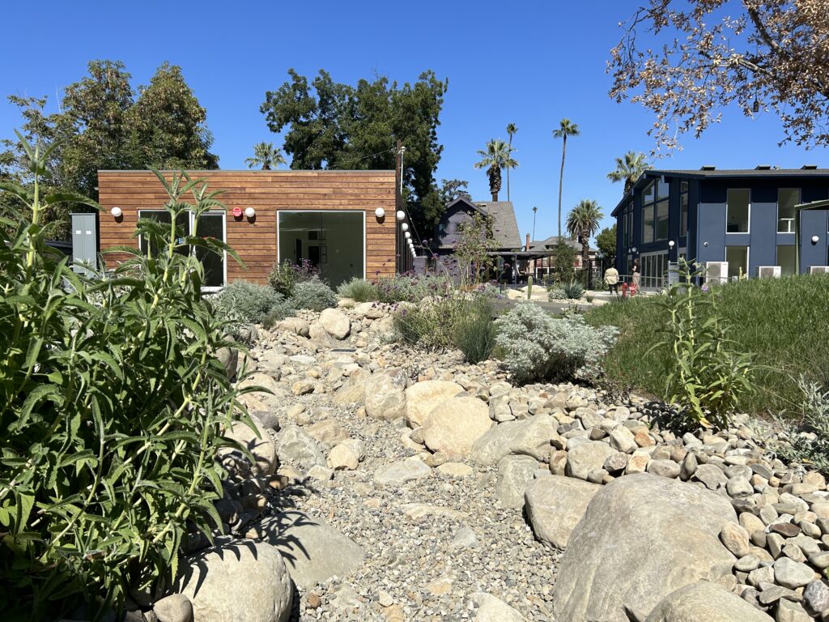
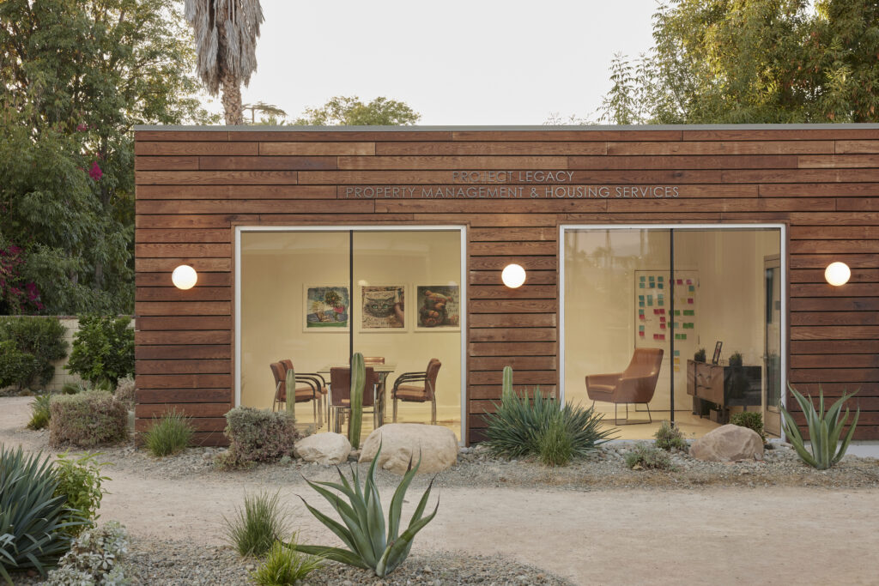
client
TruEvolution, Momma’s House, Grow with O, and the Housing Authority of Riverside County
coLLABORATORS
TerreMoto (Landscape), IDG (Structural), TEG (Civil), EquitySpec (MEP), Robin Wright (Interiors), Lainie Herrera (Land-Use), GB Construction (General Contractor)
TEAM
Nick Hopson, Klara Rodstrom, Erik Tsurumaki, Portia Fuentes
project data
40,000 SF site, 5 bungalows, 48 beds, 7,000 SF administration/community space
PHOTOGRAPHY
Tim Hirschmann
Drone Image Provided by GB Construction
AWARDS
2024 ARCHITECT Residential Architect Design Award (RADA)
