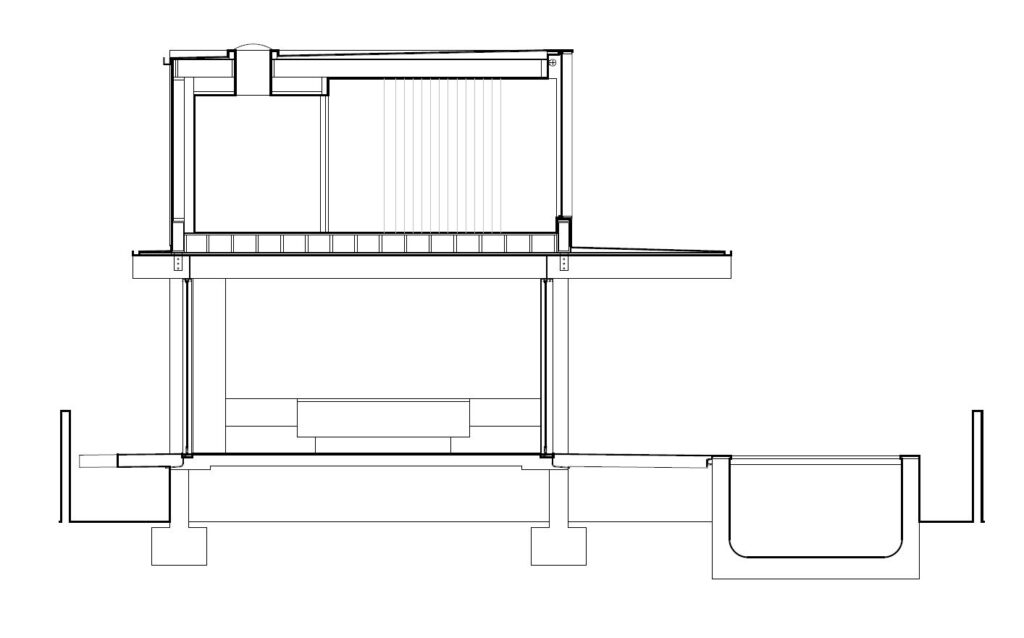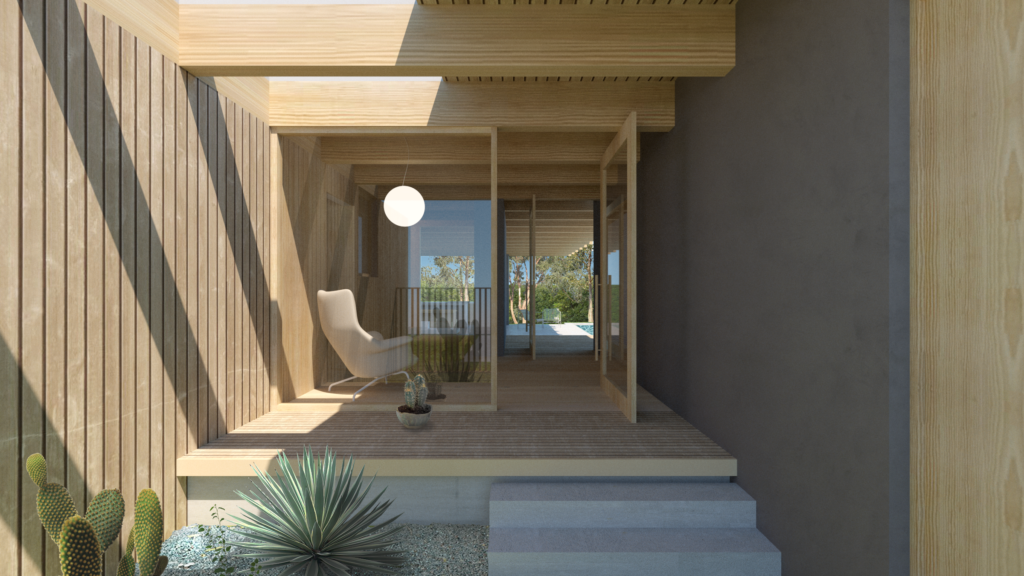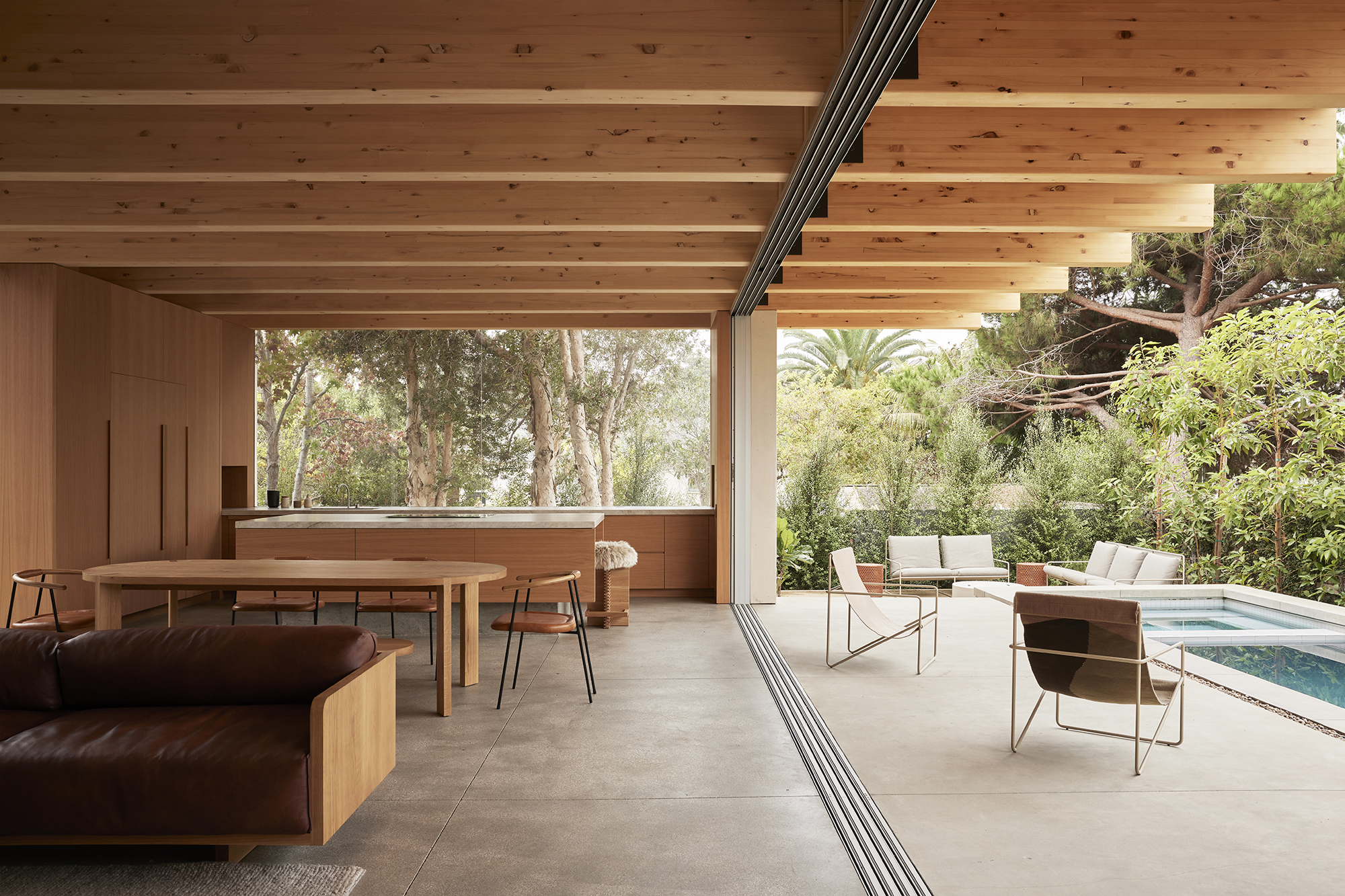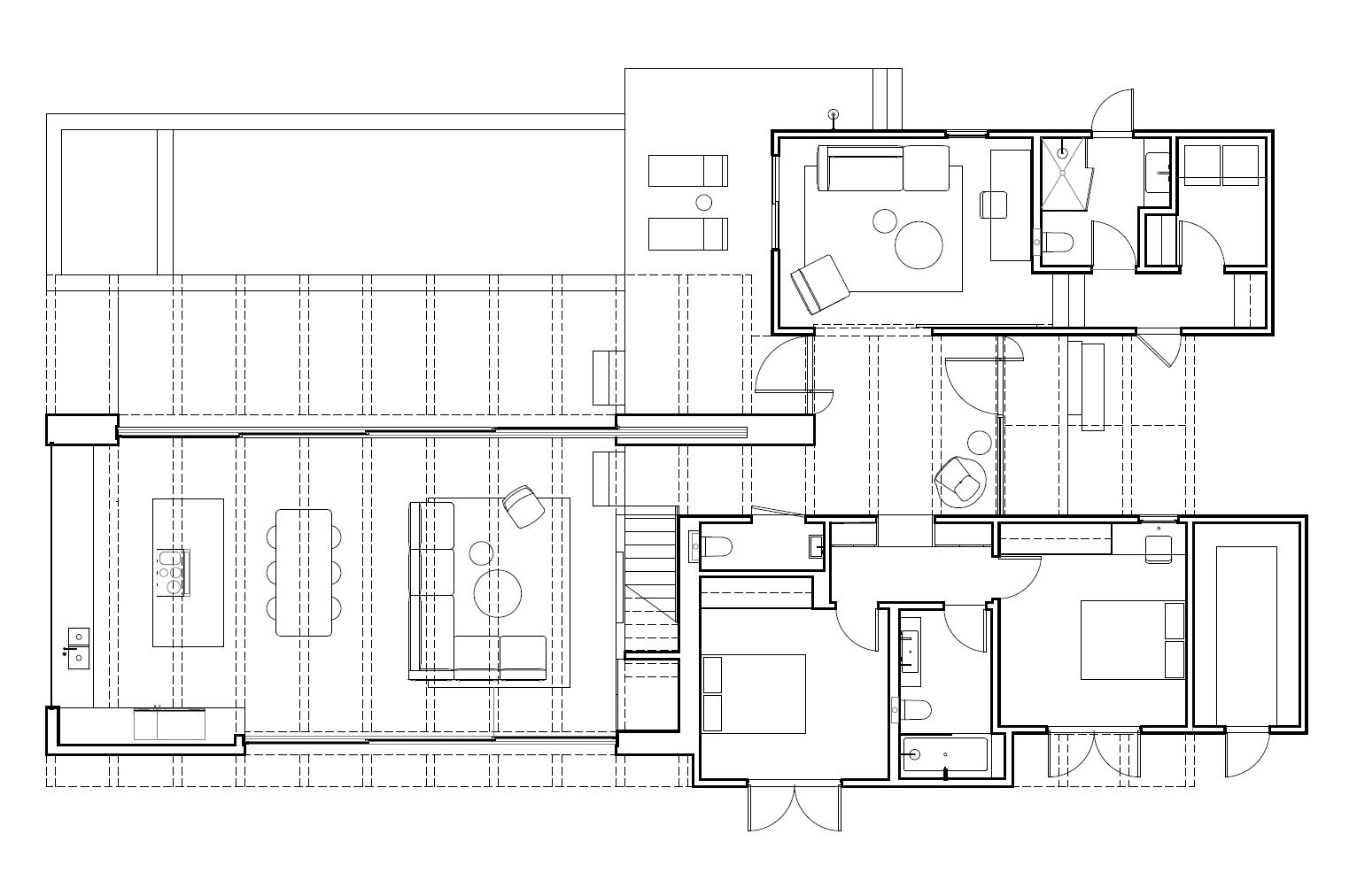On a small secluded West Los Angeles lot surrounded by dense vines and trees, a small post-war bungalow is wholly transformed into an indoor-outdoor entertaining space for a creative couple, their twin children and dog. A mandate to avoid drywall is met through the use of wood and concrete finishes and large expanses of sliding glass. The project is organized around a rhythmic layer of heavy beams running from front to back and blurring the line between inside and out.



client
Private Client
collaborators
IDG (Structural), Studio Grey Green (Landscape), Mallis Workshop (General Contractor)
team
Klara Rodstrom, Nick Hopson, Jennifer Bui, Angel Firmalino, Erik Tsurumaki
PHOTOGRAPHY
Tim Hirschmann

