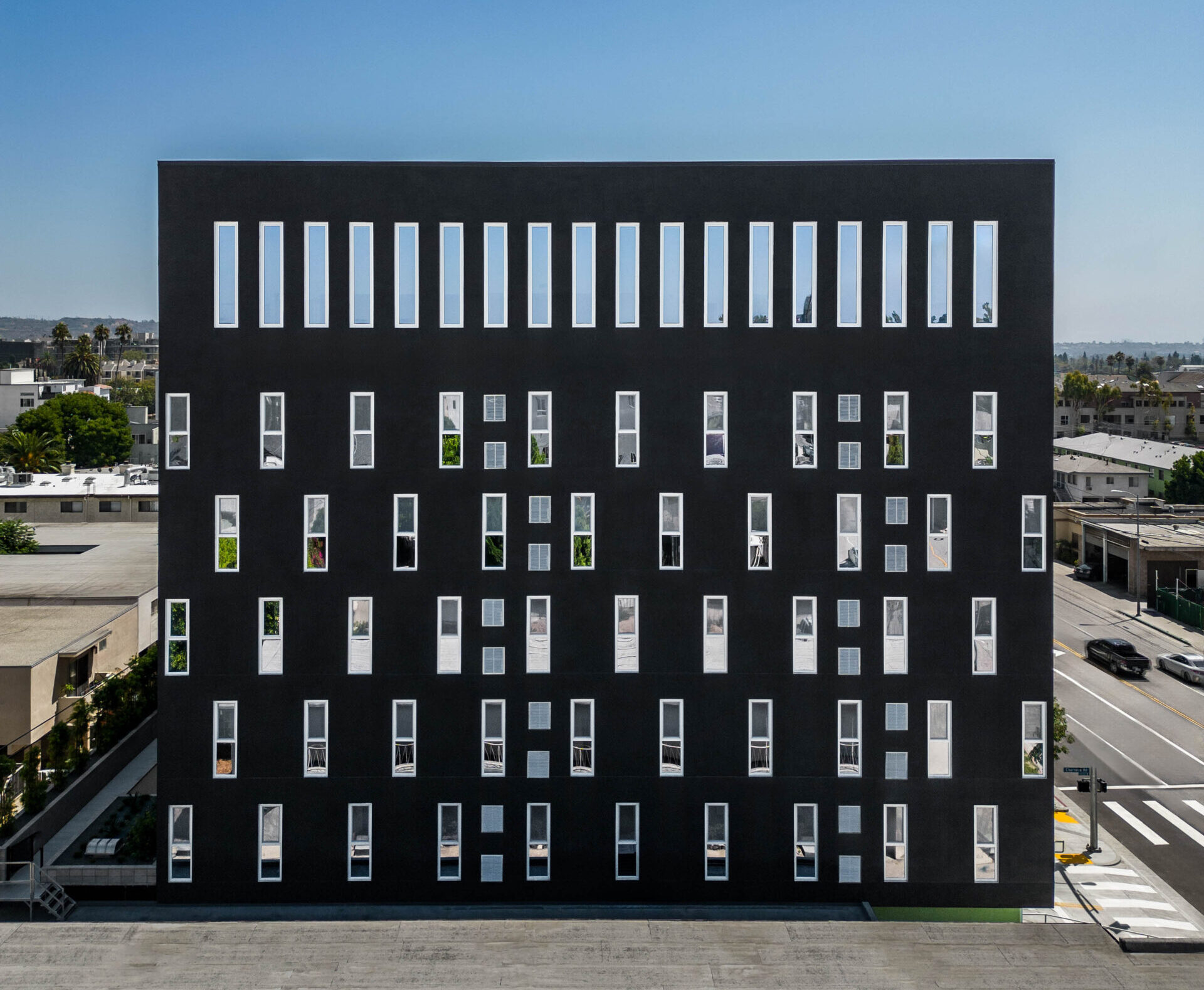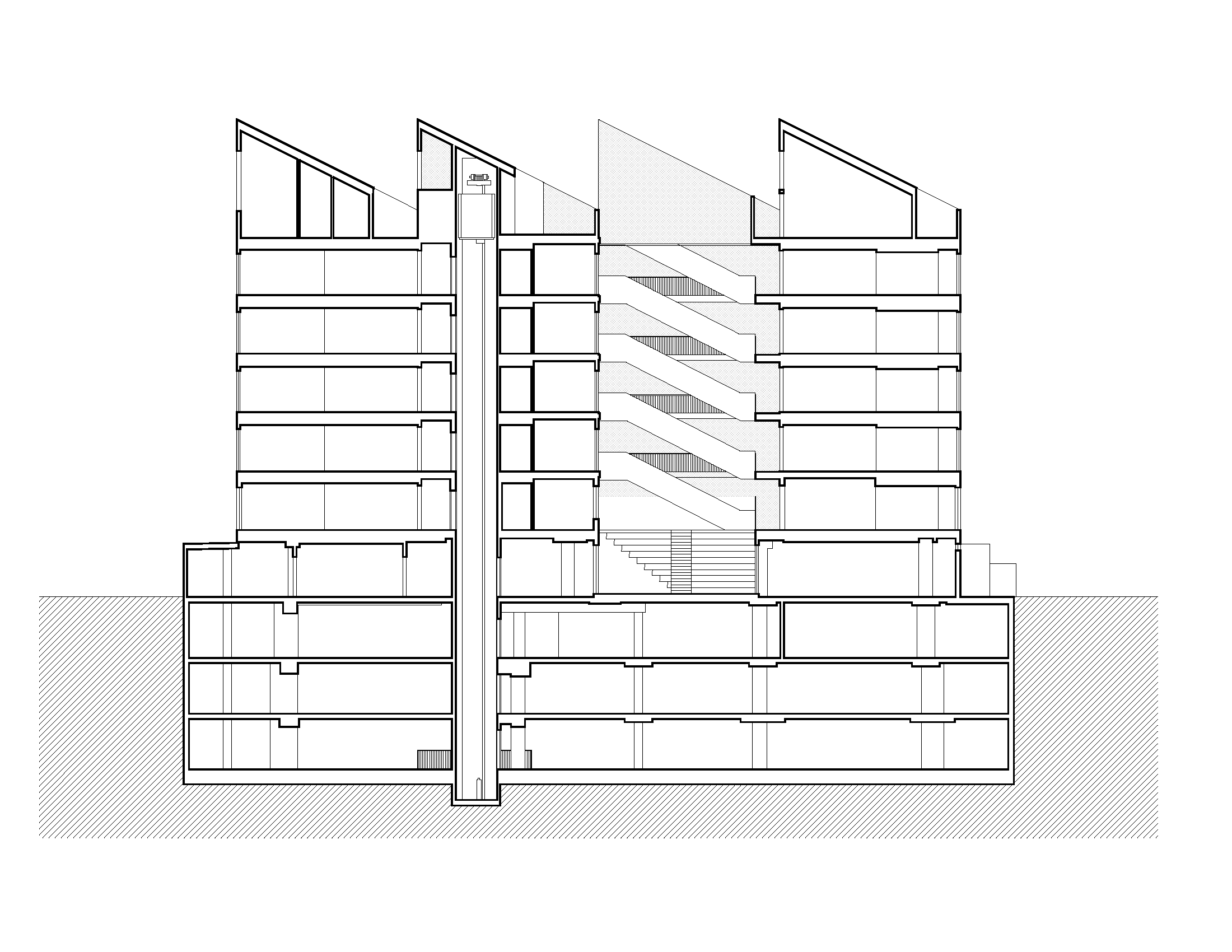On a rapidly changing West Los Angeles thoroughfare, this 74 unit mixed-use apartment building carves a deep courtyard oasis into a bold and striking outline. Wrapped in a monolithic and relentless perforated pattern of windows and topped with warehouse-inspired sawtooth roof, the building seeks to embrace the scale of Transit-Oriented Community zoning along major boulevards, while maintaining a human-scaled sidewalk presence, a variety of common open spaces at multiple levels, and an active and vibrant play of circulation and life both communal and individual.
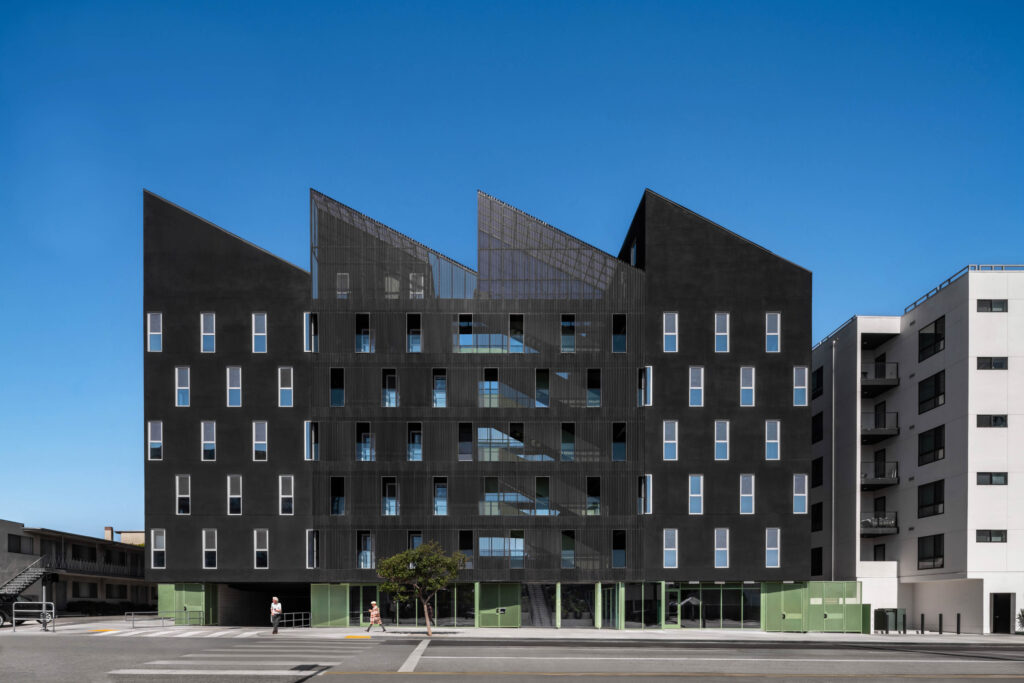
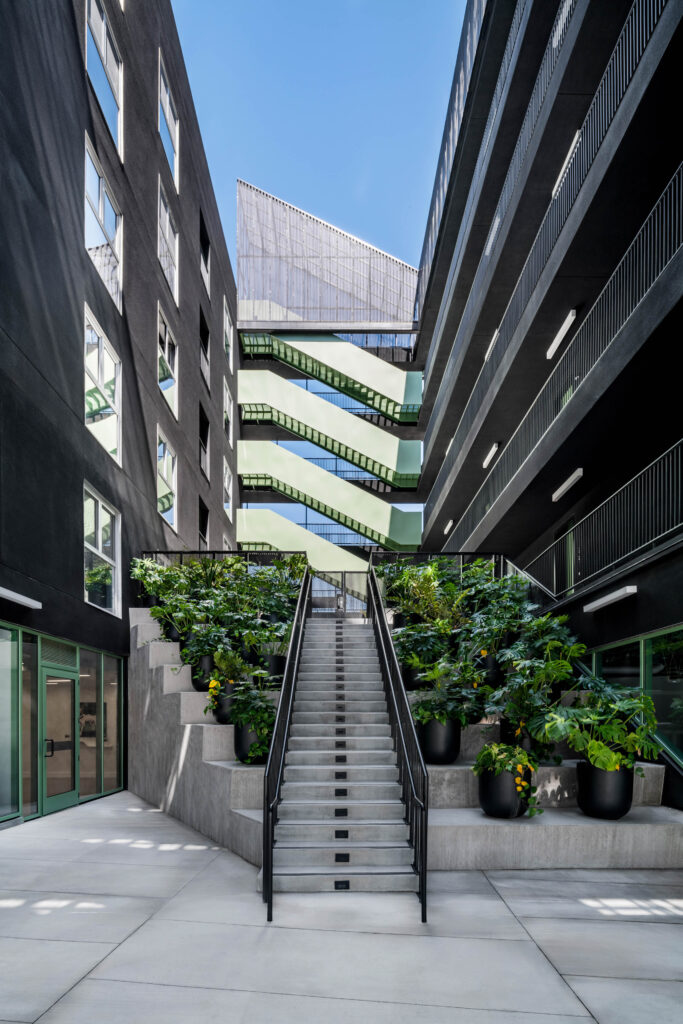
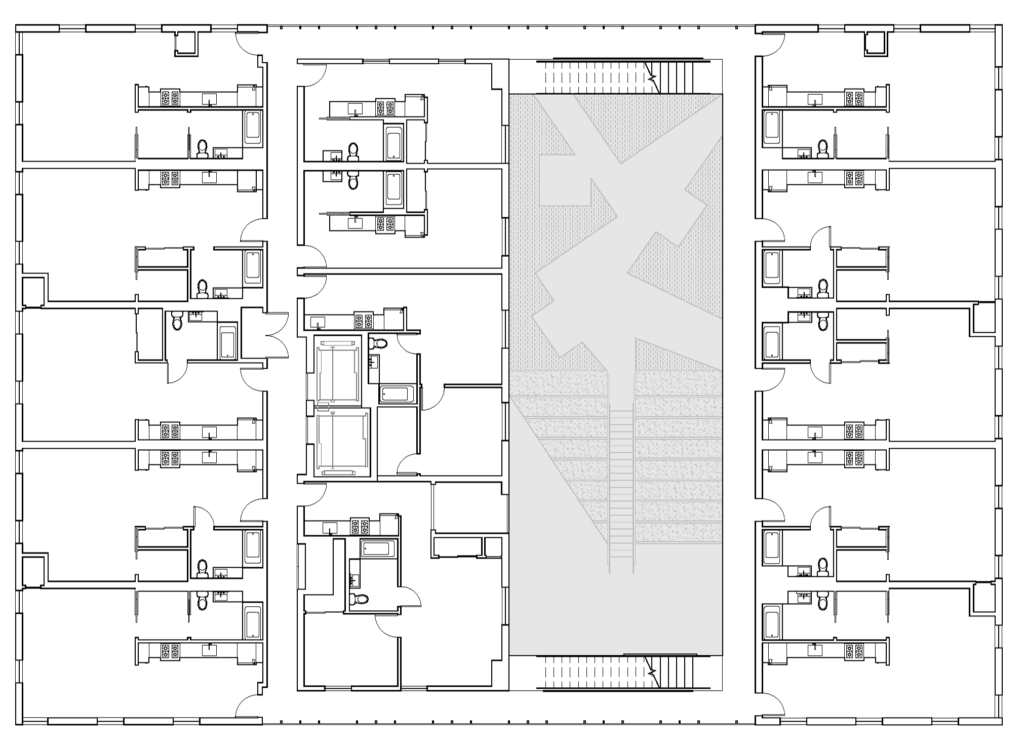
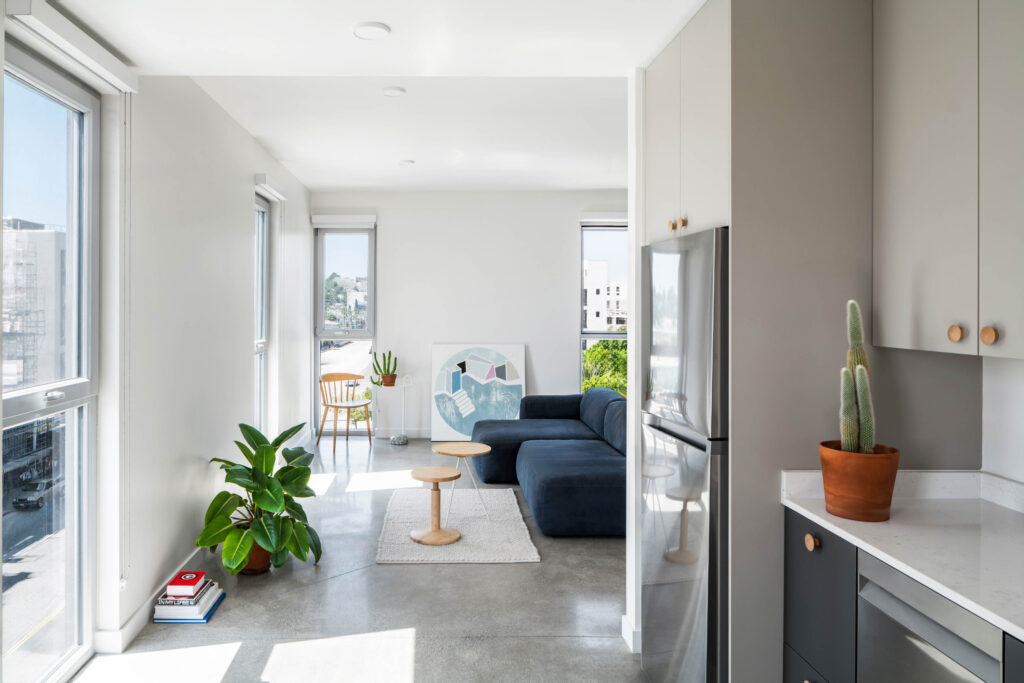
client
Griffin Opportunities
Collaborators
Tina Chee (Landscape), Amir Pirbadian (Structural), KPFF (Civil), Henderson (MEP), Integrare Group (General Contractor)
Team
Nick Hopson, Klara Rodstrom, Chris Gassaway, Zach Blaue, Jennifer Bui, Kevin Pazik, Marino Vega, Dario Salgado
Project data
74 Units, 7 Stories, 89,000 Square Feet
PHOTOGRAPHY
Paul Vu, Here and Now Agency (HANA)
